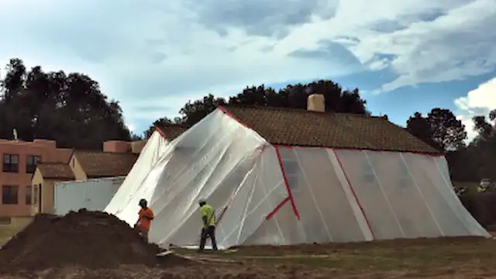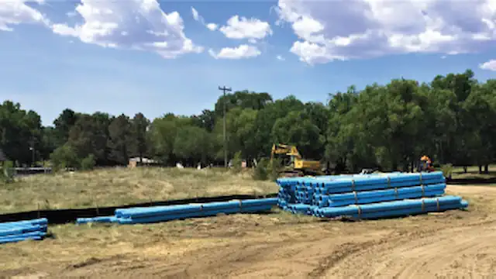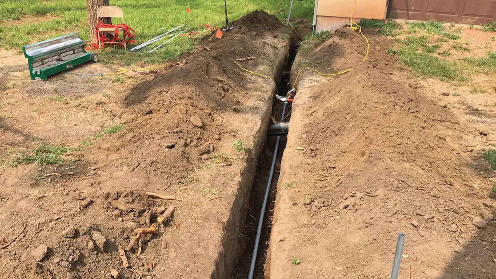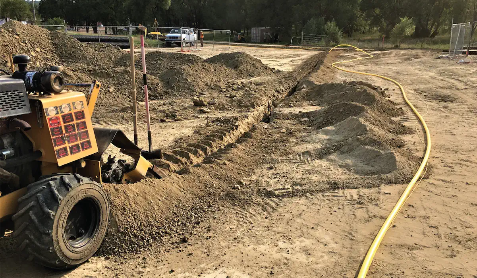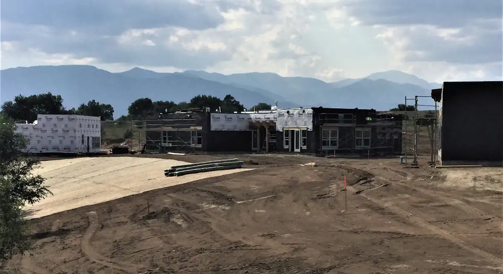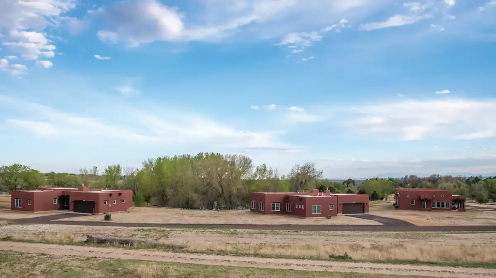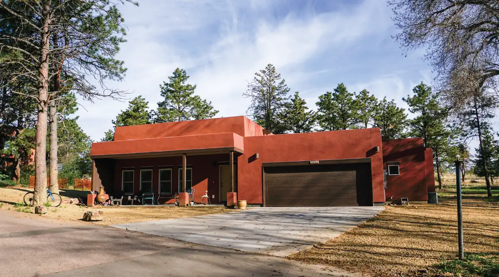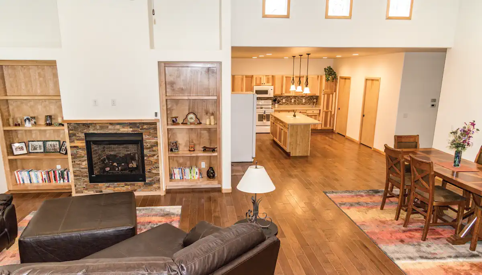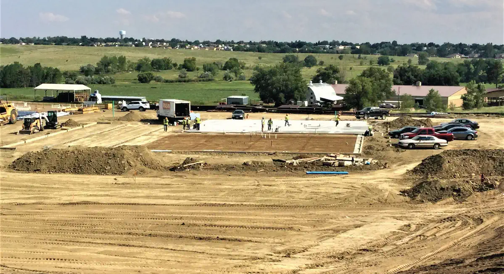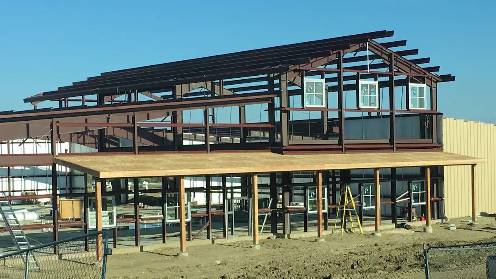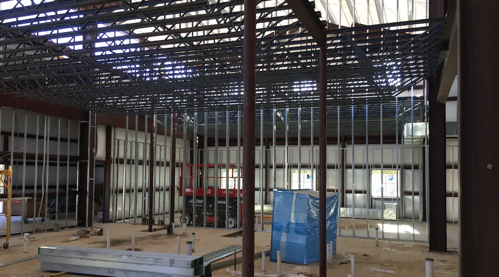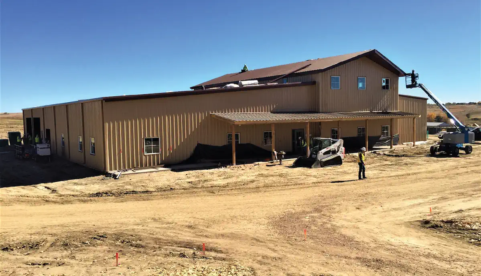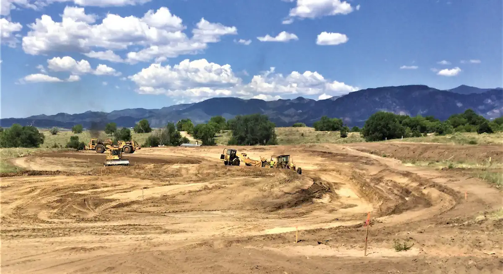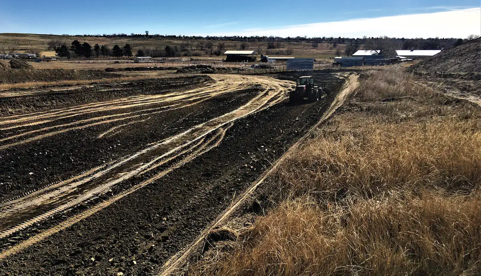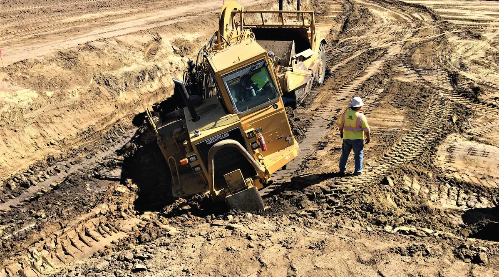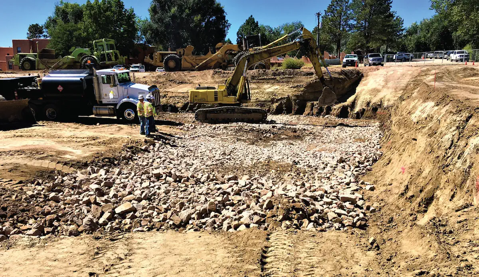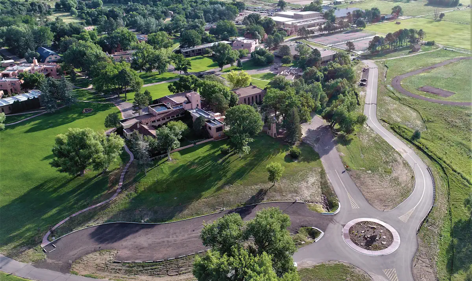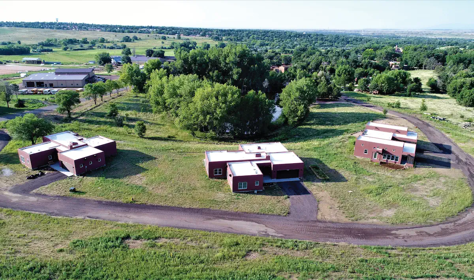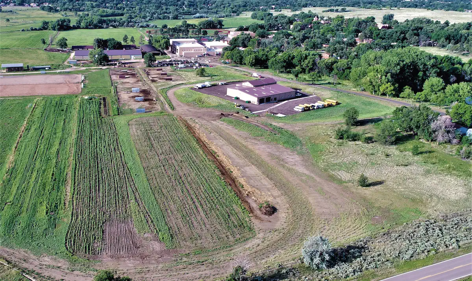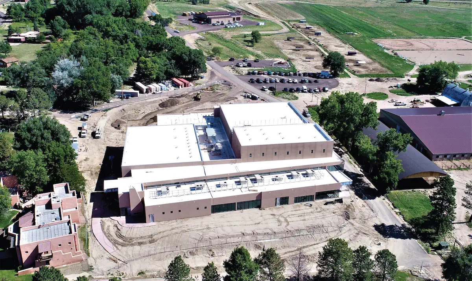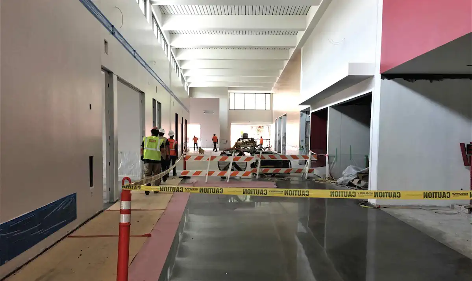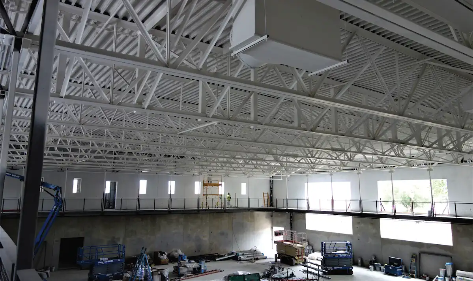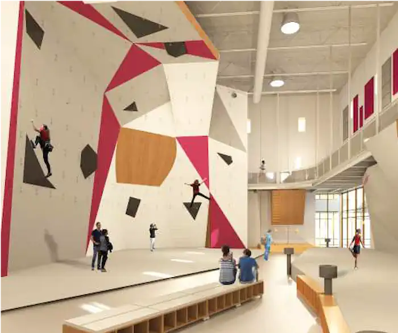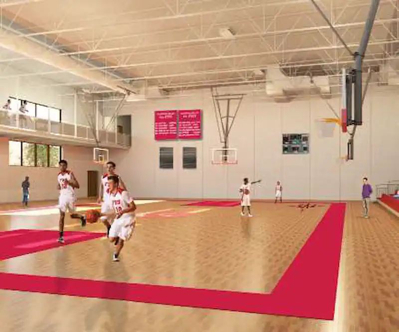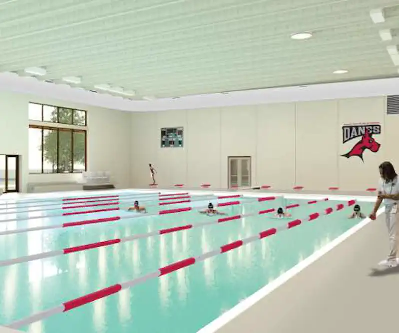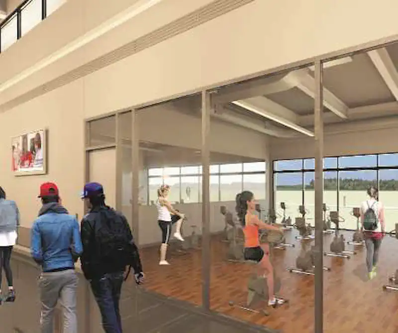CLIENT: Fountain Valley School of Colorado
PROJECT: Master Plan Phase 1
PROJECT LOCATION: Security, Colorado
PROJECT COST: $23M
PROJECT FEATURES: New Athletic Center, New Maintenance Facility, Faculty Housing Site, Development & Infrastructure
iiCON's ROLE: General Contractor
ARCHITECTS: CNA Architects
iiCON Construction was successful in providing functional and great-looking buildings to our campus. They were excellent communicators and overcame challenges during the project to complete within our fixed budget and on time. --Janet Refior, COO/CFO - Fountain Valley School of Colorado
Fountain Valley School Adds New Buildings to Its Growing Campus
The Perfect Time for Expansion
Fountain Valley School needed new facilities to better meet the educational needs of its student body. Key stakeholders interviewed several general contractors for the job, but they chose iiCON Construction Colorado in the end because we emphasized that this project would be priority number one on our list.
Embracing the Design-Build Method
iiCON carefully managed their limited budget, distributing funds across multiple projects on campus. Our design-build approach made it all possible. By integrating design and construction into one contract, we were able to maintain better cross-team communication, select top-grade materials without risking the budget, and maintain tighter control throughout the process.
An Ongoing Partnership
Fountain Valley School was so impressed with our results, that they continue to partner with us for ongoing projects across their growing campus. Any challenges that pop up are quickly communicated and addressed by our hard-working team, and even under the rigid budgets that are common in the education sector, we'll keep delivering superior quality.
Design-Build Project Details
Fountain Valley School of Colorado is a private day and boarding high school located in southern Colorado Springs that was established in 1930. Originally an 1,100-acre ranch it has grown into a beautiful campus constructed in a southwestern flair.
In 2016, Fountain Valley School embarked on an ambitious master plan to expand its campus and replace core facilities. iiCON Construction was the general contractor selected as the best value for constructing all phases of their first master plan phase. This first phase included the construction of a new Maintenance Facility, new Faculty Housing, a new Athletic Center, and the infrastructure to support this and future construction on the east campus. The challenge of the project was to provide state-of-the-art facilities within the capital campaign fundraising limits approved for this phase. iiCON knew that through collaboration as a Design-Build project, we could provide the facilities necessary within their budget. CSNA Architects were selected as our team members to realize the dream that Fountain Valley School envisioned.
Faculty Housing
The Faculty Housing component of the project included a two-bedroom, three-bedroom, and four-bedroom single-family residence and a duplex. Because Fountain Valley School is a boarding school, this provided needed housing for the faculty to live on campus with the students. The structures are all southwestern style and incorporate energy-efficient construction throughout.
Maintenance Facility
The new Maintenance Facility was a necessary component of the project. Before its construction, the Facilities Services team worked out of double-wide trailers, often taking their work home to fabricate. This new 16,000 square foot facility provides needed office, meeting, break-room, and maintenance space that will support the growing campus. It also includes a new carpentry shop, small engine repair, paint storage, appliance repair, key shop, and bus maintenance areas. Storage rooms were provided for electrical, plumbing, painting, soft supplies, and furniture.
The Infrastructure Project
The Infrastructure Project extended throughout the campus. A new roundabout and south road were installed at the main campus entry to direct traffic around the campus. New parking was installed for the public at the Hacienda, campus admissions, and the dining hall. This work also included a new path and landscaping that accesses the “Graduation Lawn”. Along the new south road, temporary parking was provided for the Administration Building, and a new parking lot that services the existing gymnasium. The new road extends through the east side of the campus up to the north gate and through the faculty neighborhood.
Utilities
A challenge for the school was the school-owned primary electrical system, which was deteriorating. Through negotiations with the City of Fountain, iiCON provided new underground primary service throughout the campus and removed the old overhead electrical lines. The City of Fountain agreed to take over the utility and maintain the new service after installation. Additionally, new single-mode fiber was installed throughout the east half of the campus to serve new and existing buildings. New water, sanitary, and storm utilities were installed on the south and east portions of the campus to provide better services to the deteriorating infrastructure. New site lighting was installed throughout the campus, and the new landscaping compliments the Western lifestyle.
Athletic Center
The new Athletic Center is a 60,000-square-foot, state-of-the-art facility. It includes a student lounge, classroom, exercise, training, fitness, climbing gym, traditional gymnasium, eight-lane swimming pool, locker rooms, uniform storage, and ample storage and support rooms. The facility is equipped to broadcast athletic activities worldwide to families of the students. The swimming pool accommodates the diving program as well as competitive swimming and provides the opportunity for the school to host state championship meets. The climbing gym, designed by a former US Climbing Champion, provides a place to train and host climbing competitions. The Gymnasium supports basketball and volleyball tournaments and will provide space for commencements and school assemblies. The Fitness Room incorporates the latest equipment for the student athletes to train for all sports, including hockey, soccer, lacrosse, and equestrian programs. New training room equipment, including cold and hot tubs, was installed. Exterior athletic turf was installed to provide an exterior space for the students to train as well.
