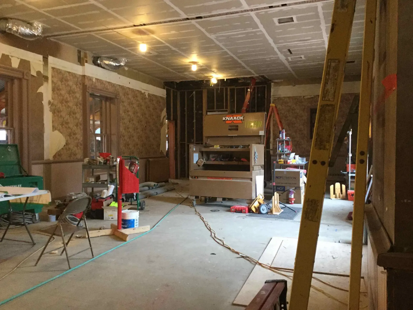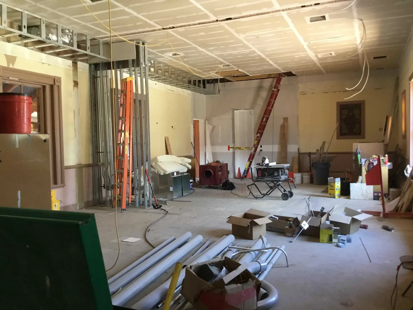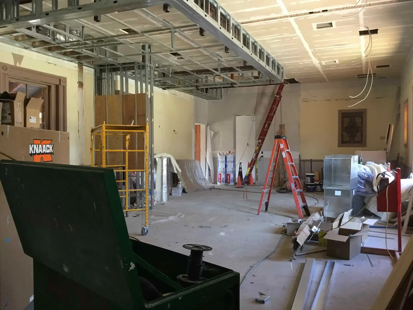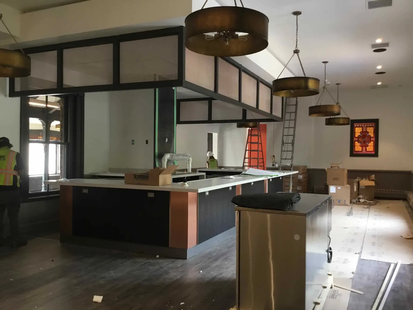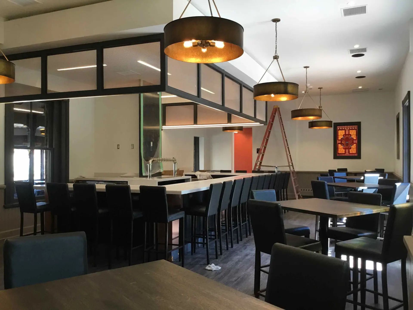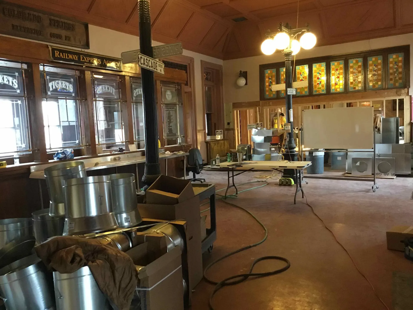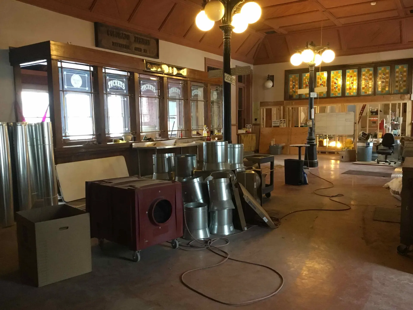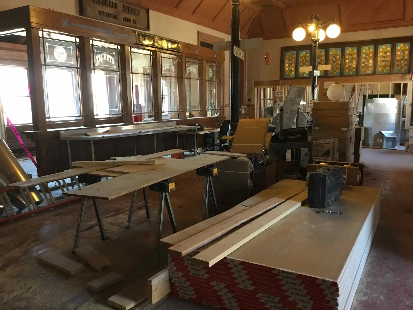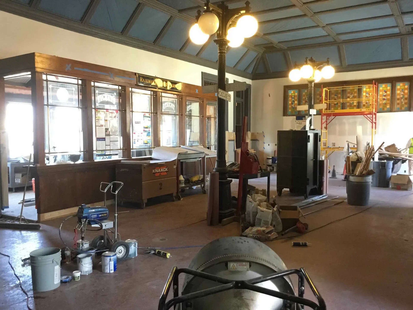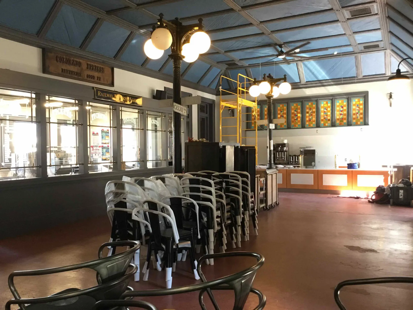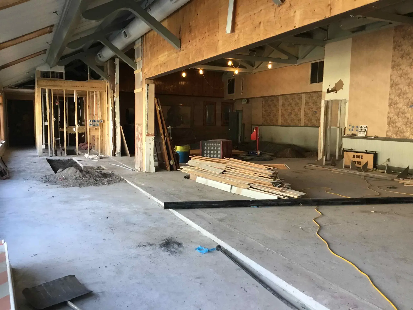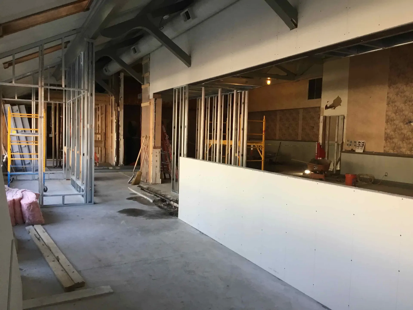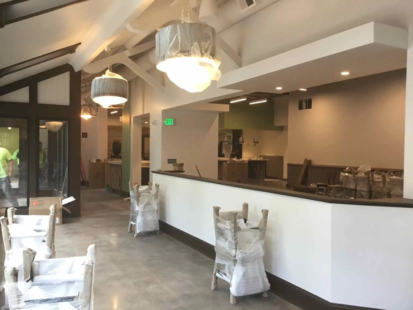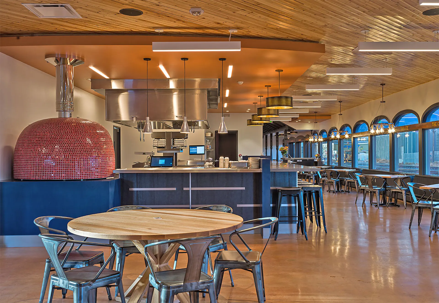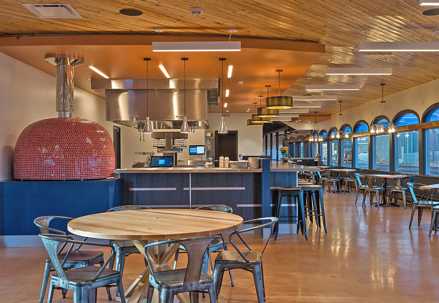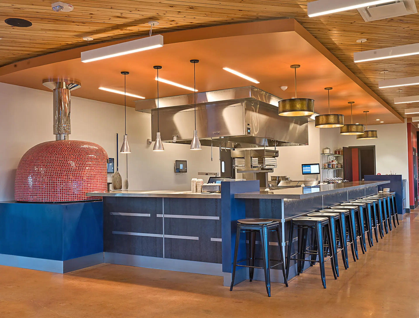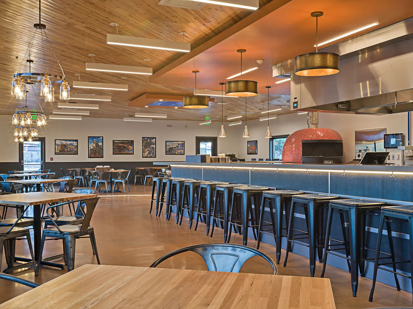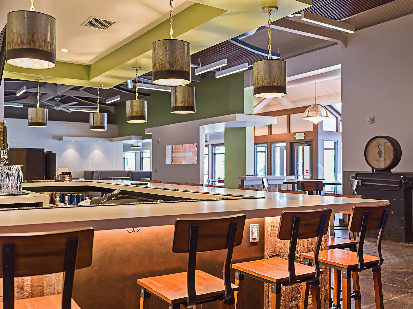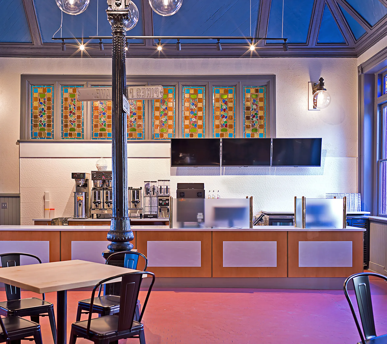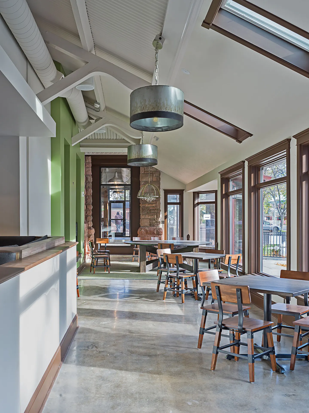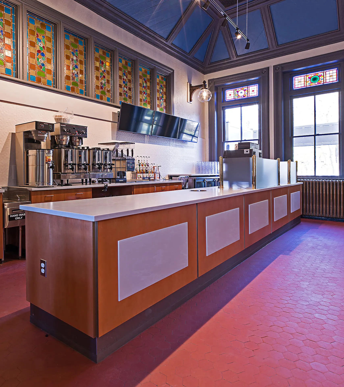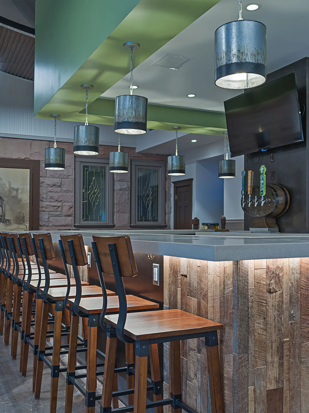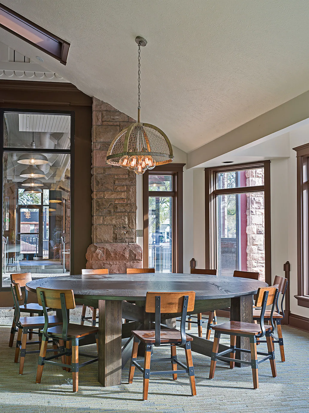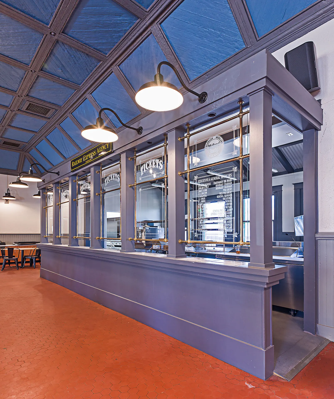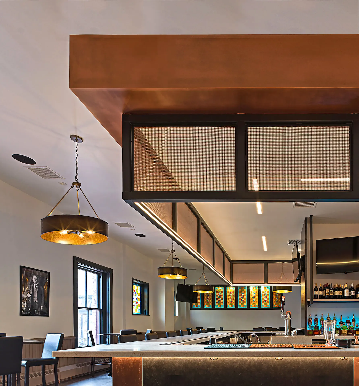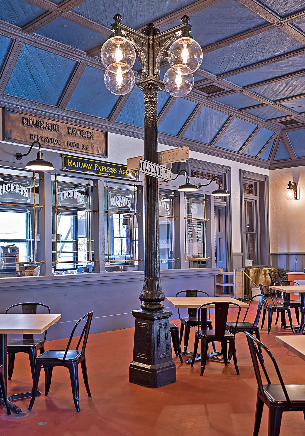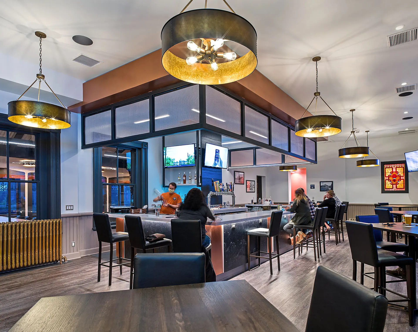The Old Depot Renovation Project
CLIENT: ODP, LLC.
PROJECT: Old Depot Renovation Project
PROJECT LOCATION: Colorado Springs, CO
PROJECT COST: $13.5M
DELIVERY METHOD:
Design/Build Contractor
ARCHITECTS:
Galleta Architecture
PROJECT FEATURES: Renovate 14,000 sf historic train depot into 3 restaurants
... It was apparent during this process that iiCON Construction had a passion to construct this project and achieve our vision. Their commitment to finding the best and most cost effective way(s) to deliver the project ultimately enabled iiCON Construction and ODP to achieve our goal and provide a spectacular venue for the restaurants. While the project cost was a challenge, iiCON Construction collaborated with ODP every step ... to provide the best solutions to meet our plans while minimizing the increased cost of the project. iiCON Construction was organized, communicative, proactive and worked vigilantly to identify challenges ahead of time.
The quality of the finished product has been up to our high standards. ...[We] enthusiasticly recommend iiCON Construction as they are a very talented and thoughtful contractor to work with on complex projects.
—Charles L. Ochs, Partner
ODP, LLC
Old Depot Renovation Project
In 2018, iiCON Construction was contracted as the Design/Build contractor for the renovation of the Old Depot in Colorado Springs, a train station originally built in the late 1800s. Over the past century, the building underwent multiple additions and served various purposes, most notably as the well-known restaurant Giuseppe’s. Following Giuseppe’s closure in 2008, the space remained vacant, with multiple restaurants considering but ultimately rejecting the site due to the extensive work required. The owners explored various options, including converting the building into office spaces, but ultimately decided on a unique concept—transforming the space into multiple restaurants sharing a central kitchen.
Design and Planning Challenges
To bring the vision to life, iiCON assembled a team of architects, MEP engineers, and structural engineers to develop a feasible plan. Initial estimates came in at $1.5 million—higher than expected—revealing that the existing restaurant infrastructure required far more extensive upgrades than anticipated.
One major challenge was the mechanical system. Most units were outdated, with the newest over 20 years old, and many had failing components that couldn’t meet airflow requirements. Due to structural limitations and the proximity to an active railroad, installing new rooftop units was not an option. Instead, the team devised a plan to distribute units throughout the building and create new support structures.
The electrical system also needed a full upgrade, as inspections deemed all existing gear outdated. While a fire sprinkler system wasn’t required, additional fire safety measures were mandated, including fireproofing wainscoting and updating the alarm system. To meet energy standards, vestibules were required at entrances, but space constraints required careful design modifications.
Redesigning the Project for Feasibility
As the design evolved, costs continued to exceed budget expectations. To address this, iiCON and the owners engaged in a value engineering process, ultimately reducing the number of restaurants from four to three. This adjustment significantly reduced infrastructure costs, minimizing the number of required entrances, restrooms, and bars while maintaining the overall concept.
With a more defined scope, demolition began in the spring of 2019, followed by the finalization of construction documents and budget repricing. By December 2019, construction officially commenced.
Overcoming Construction Challenges
Despite careful planning, working within a historic structure built over a century ago presented continuous surprises. One of the foremost challenges was dealing with hazardous materials. Given the building's age, asbestos and lead were prevalent in many materials, necessitating a rigorous safety protocol. All workers completed a two-hour awareness training, and extensive site testing identified high-risk areas, ensuring safe demolition and renovation practices.
Unforeseen structural issues also arose throughout the project. Each time a wall was opened, new challenges emerged, from inadequate framing to unexpected stone barriers obstructing mechanical, electrical, and plumbing installations. A key example occurred in the Farm-to-Table restaurant area, where expected waste lines were not found beneath the concrete, requiring an alternative plumbing solution to connect to the grease interceptor.
Mechanical system setbacks also persisted. Two of the units initially planned for reuse were ultimately deemed unusable due to cracked heat exchangers. Since the manufacturer was no longer in business and custom replacements would have introduced long delays, iiCON opted for furnaces with an Energy Recovery Ventilator (ERV) system to meet airflow requirements.
Additionally, the ductwork for the Burger Bar’s kitchen hood system could not fit through the existing trusses as originally planned. The team switched to a dual-duct system and adjusted the hood design, preventing delays and cost overruns.
Streamlining Coordination for Success
Throughout the project, iiCON emphasized seamless communication and coordination to minimize errors and rework. Utilizing Procore, a cloud-based construction management platform, the team ensured subcontractors had real-time access to updated drawings, equipment specifications, and cut sheets. This allowed precise placement of kitchen equipment, reducing the risk of misaligned electrical and plumbing installations.
A Historic Landmark Reborn
Despite the complexities of renovating a historic structure with multiple expansions and aging infrastructure, iiCON successfully navigated the project’s challenges while keeping cost and schedule impacts to a minimum. The result is a beautifully restored and modernized space that honors the building’s history while bringing new life to downtown Colorado Springs.




