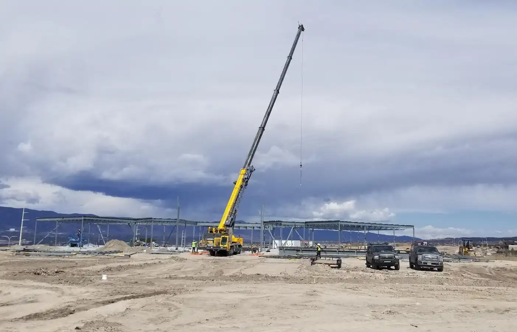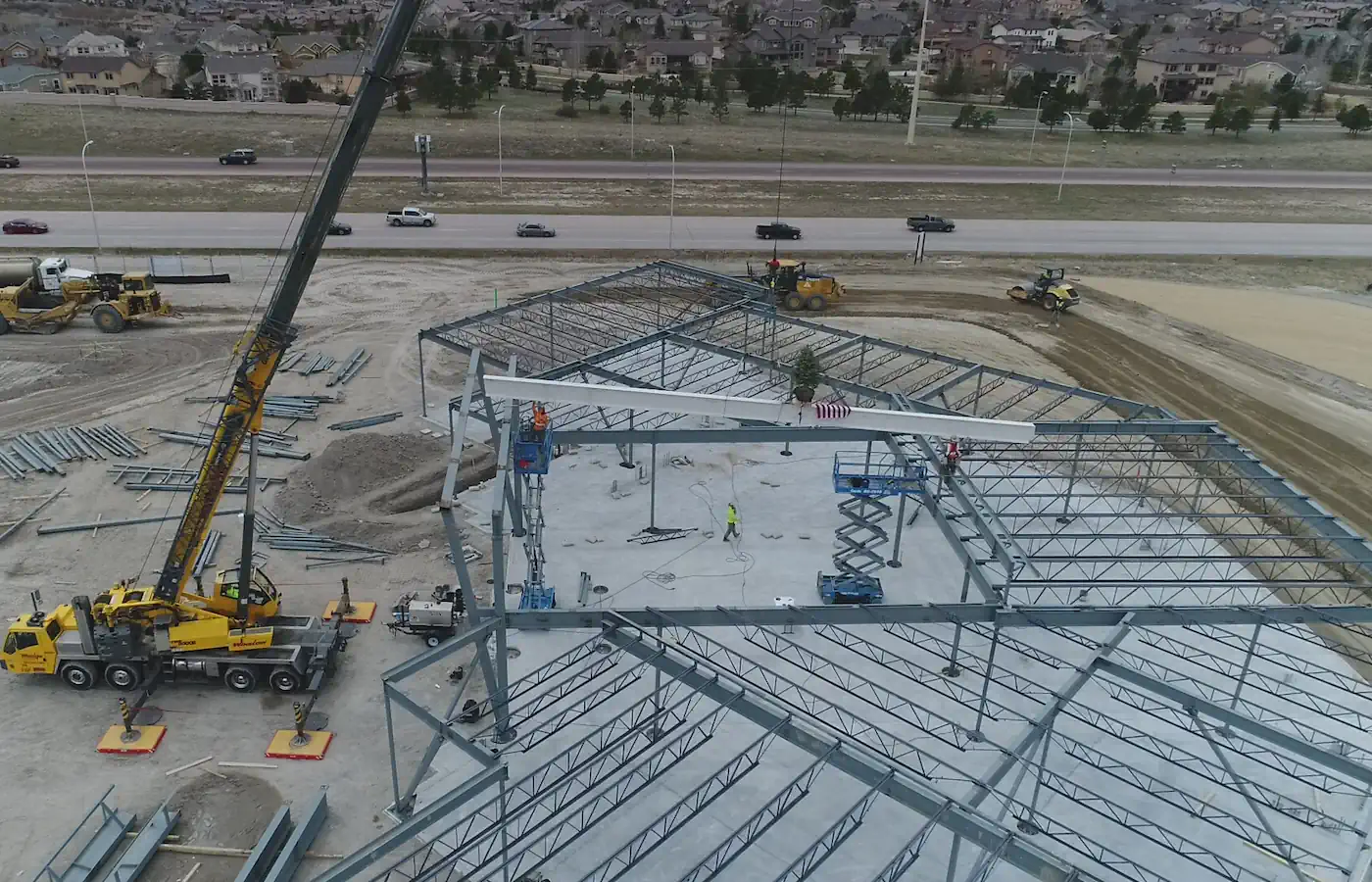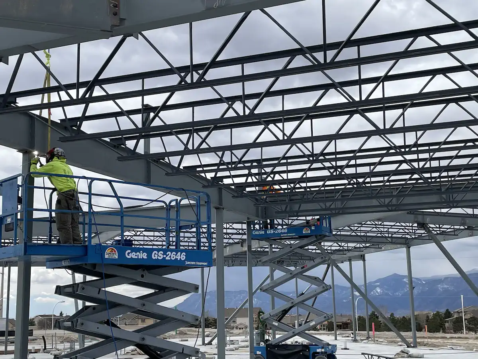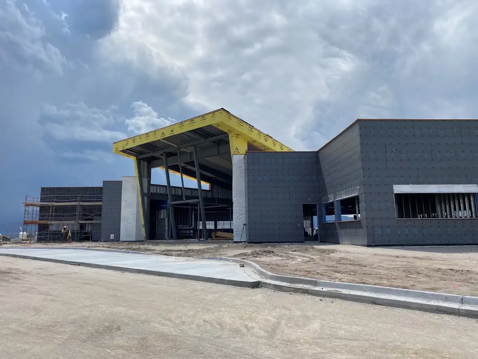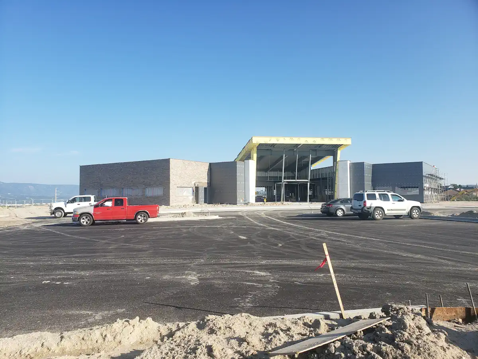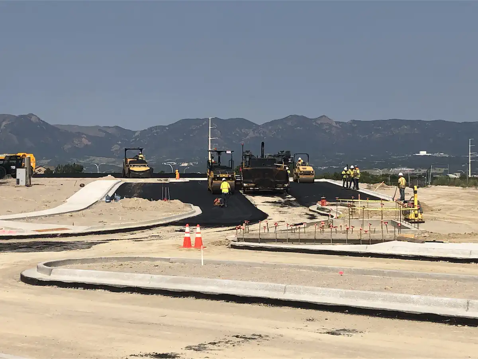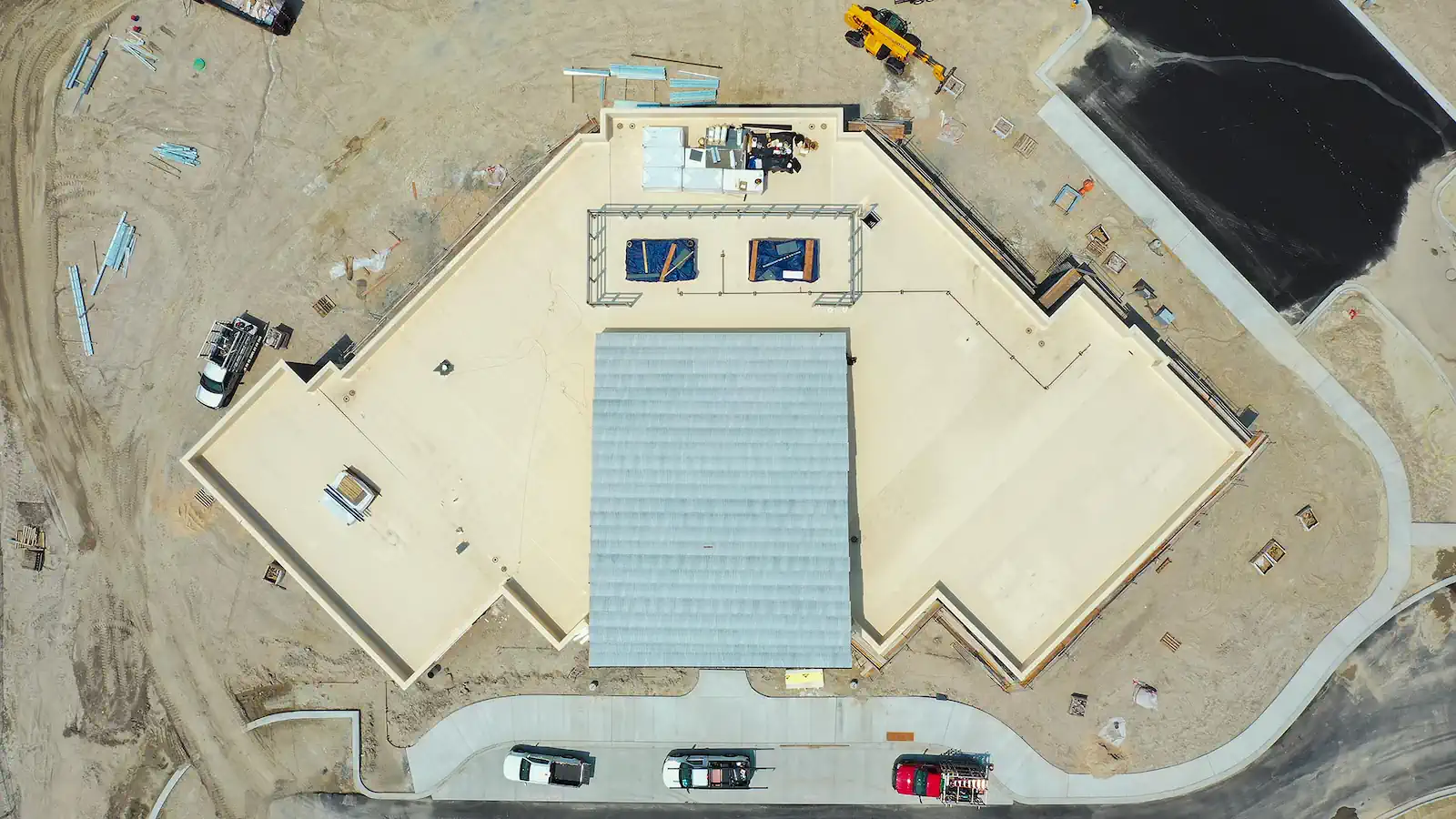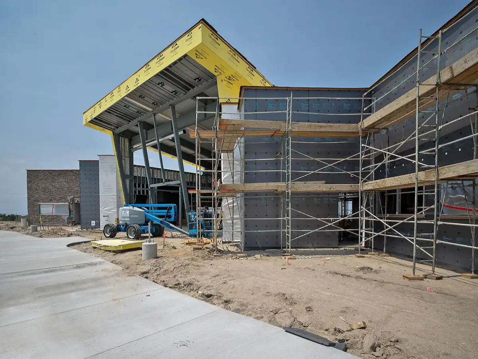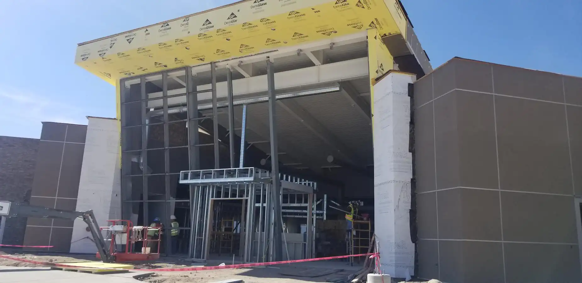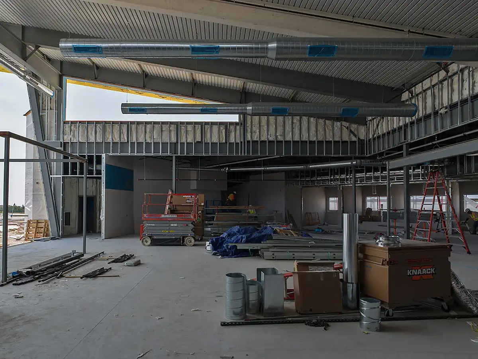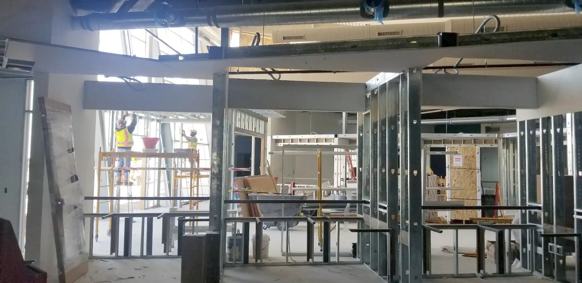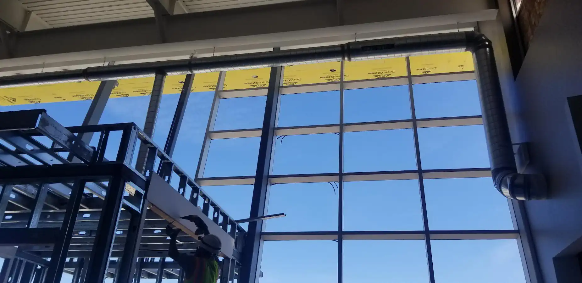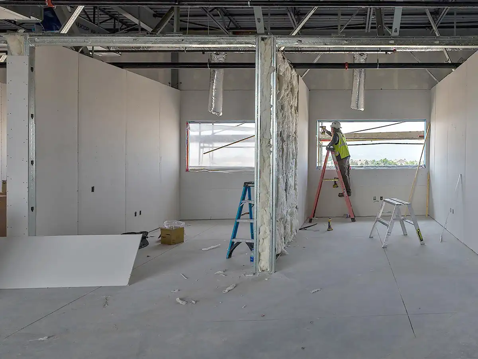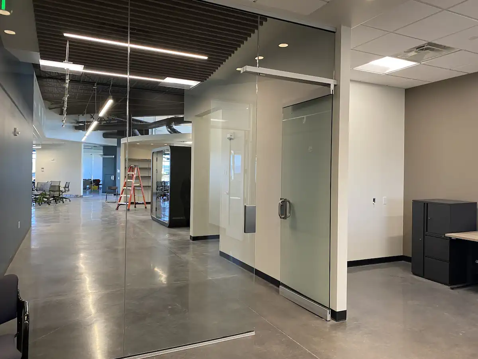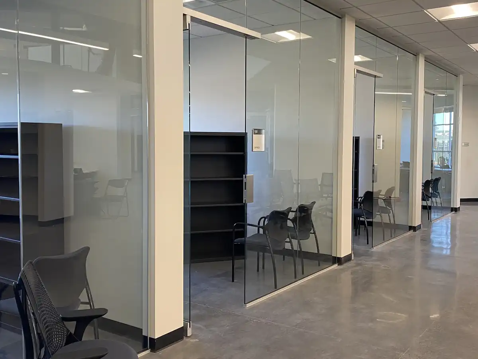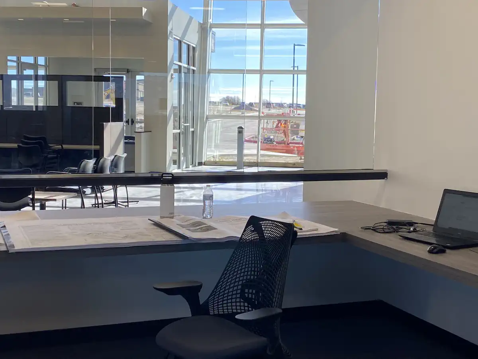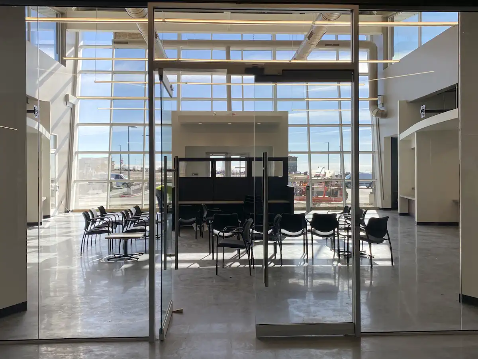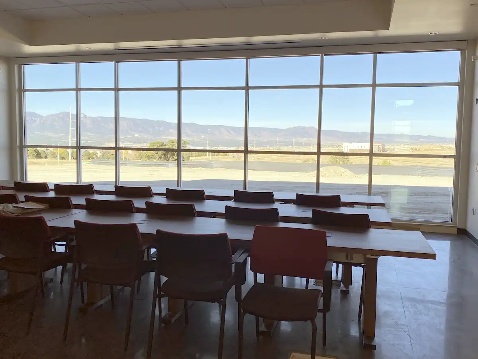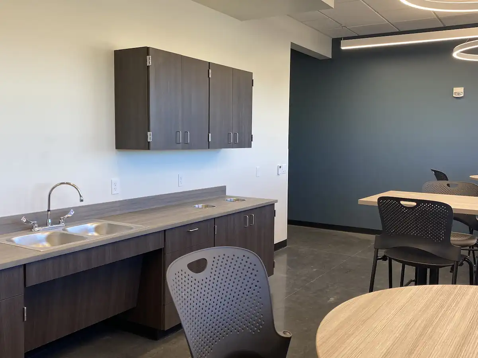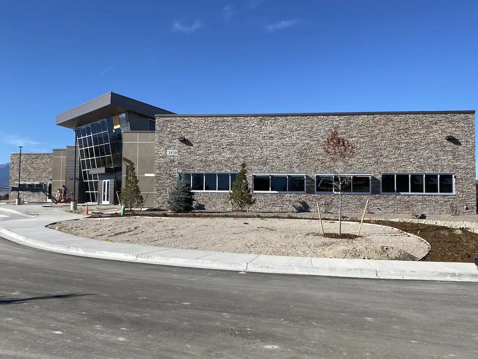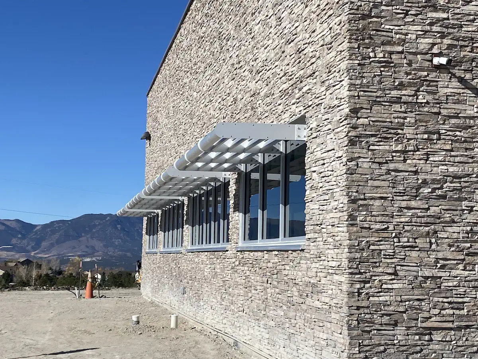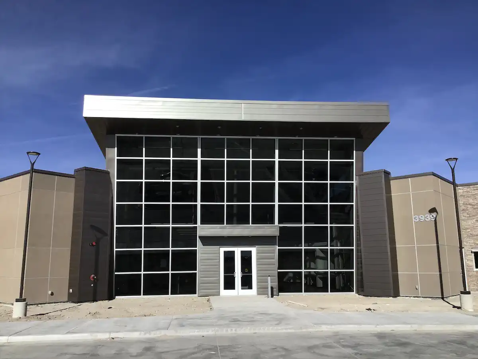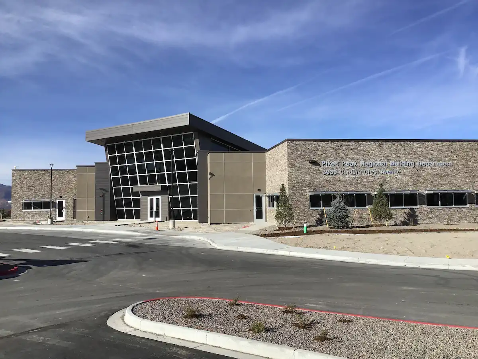CLIENT: Pikes Peak Regional Building Department
PROJECT: Satellite Office
PROJECT LOCATION: Colorado Springs, CO
DELIVERY METHOD:
General Contractor
PROJECT FEATURES: New 14,965 square‑foot office building
Pikes Peak Regional Building Department – North Office Project
The Pikes Peak Regional Building Department chose iiCON Construction to deliver a 14,965 square‑foot office building through an integrated design‑build partnership that safeguards budgets and resolves design challenges quickly. Located in the region’s growth corridor, the facility will bring permit reviewers, plan examiners, and field inspectors together in one convenient place, sparing contractors and homeowners a drive to the downtown headquarters.
Features and Scope
- A welcoming public lobby and flexible staff workspace
- A large conference room designed for public hearings and stakeholder meetings
- Full site development on a previously vacant 12‑acre parcel, including utility tie‑ins, curbs, gutters, internal roads, and professional landscaping
Benefits
Placing essential services closer to active construction zones shortens travel time, speeds up the permitting process, and improves customer experience. The design‑build approach gives the Building Department a single accountable partner, tight cost control, and faster delivery from concept to ribbon‑cutting.
